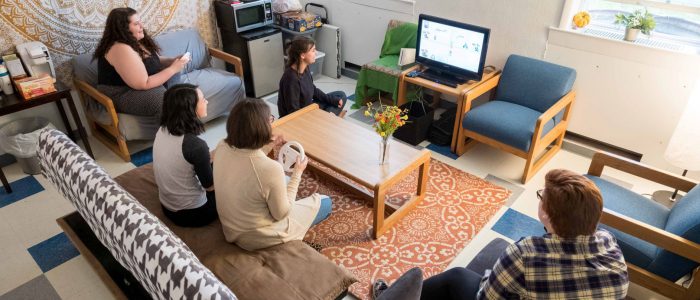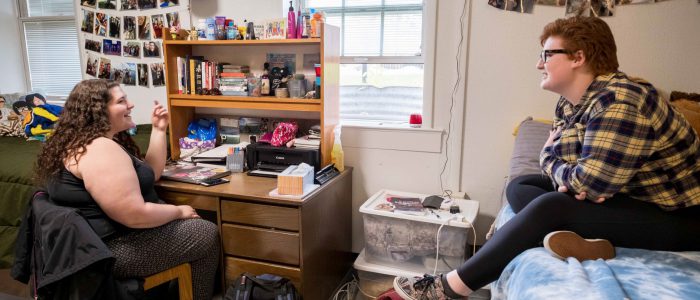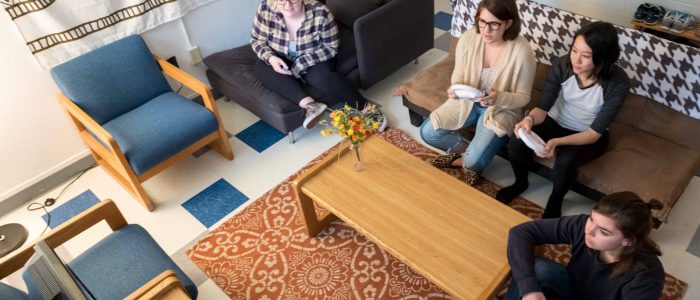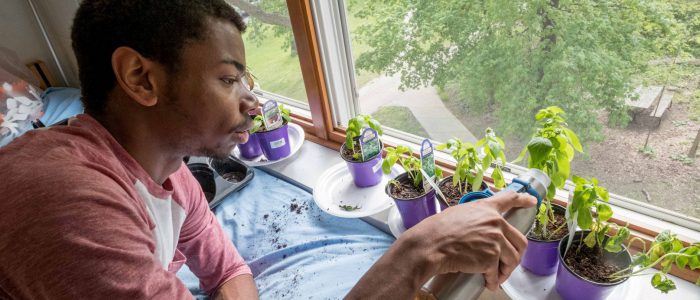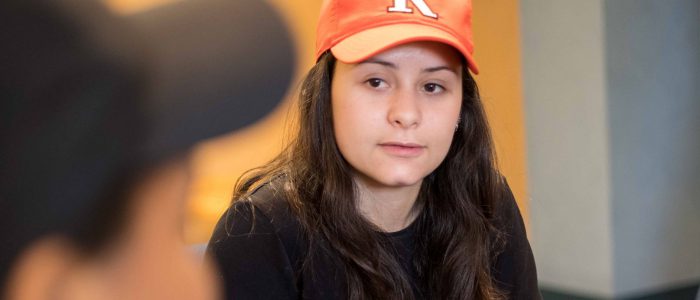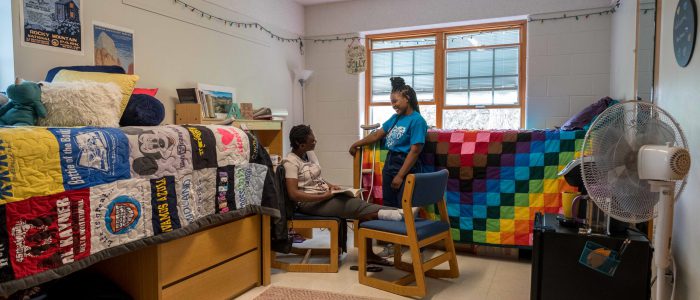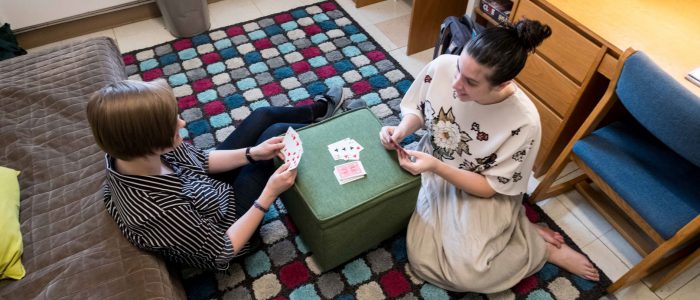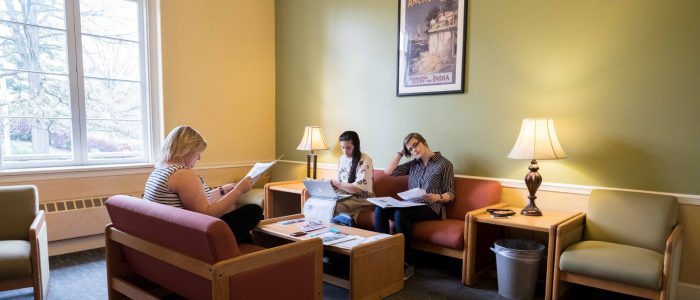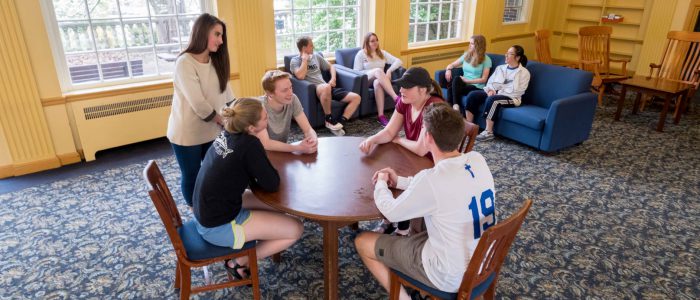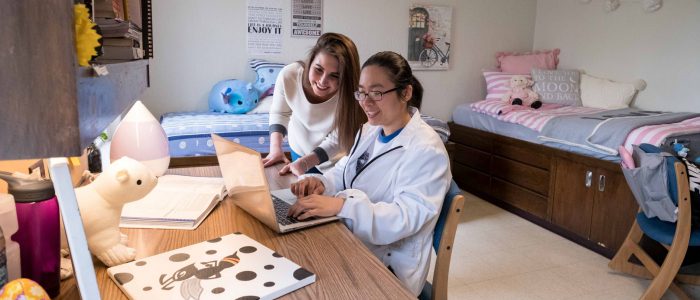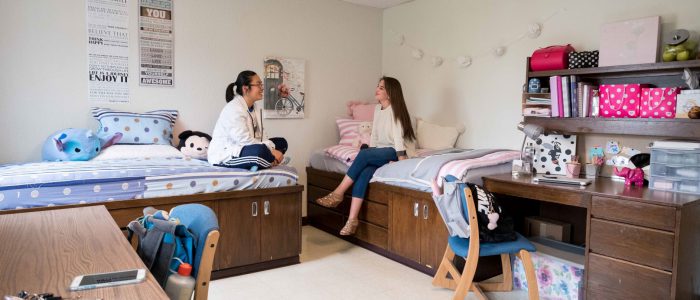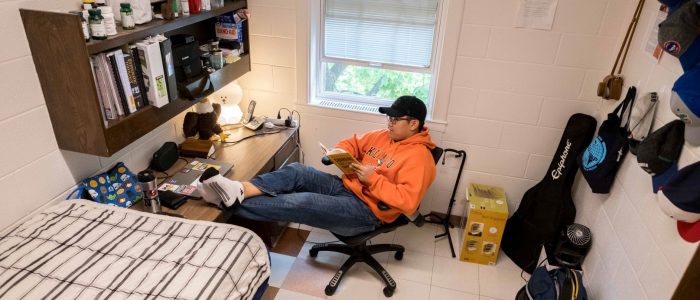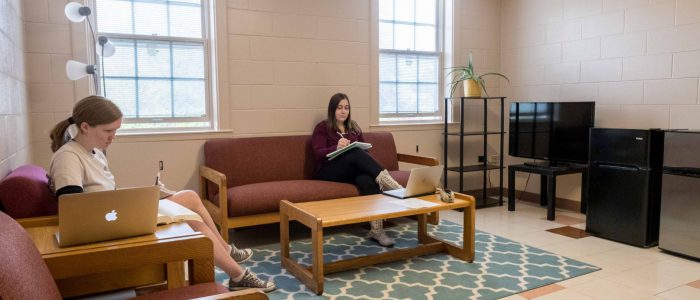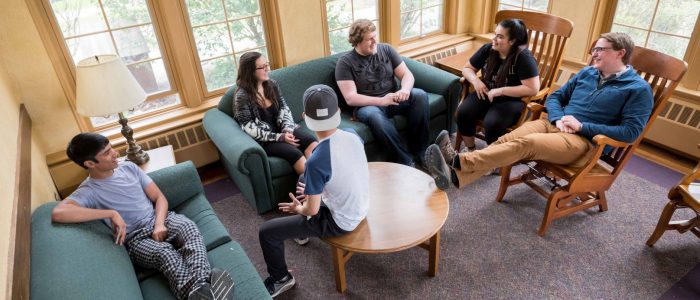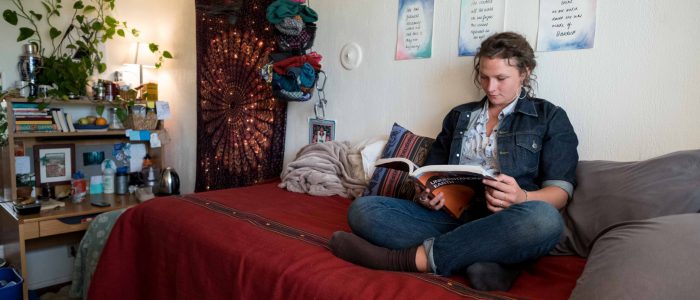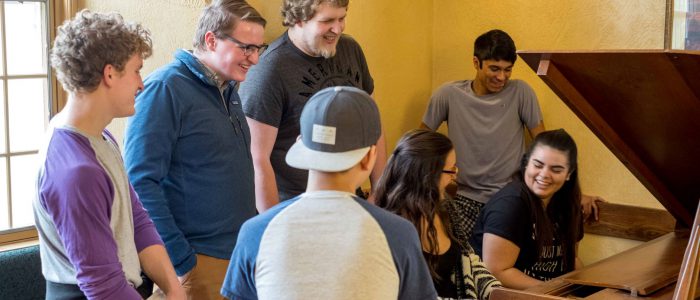On this Page:
Kalamazoo College requires all students to reside within the college’s residential system and board at the college’s dining center through their sophomore year. Students will live in one of six residence halls or several on-campus Grove Houses. All students living on campus eat at the central cafeteria in Hicks Center and are required to carry a meal plan through Dining Services, with the exception of those individuals living in the Grove Houses. Students are offered both first-year and upperclass communities. In the first-year halls, the focus is on assisting students in their transition to the College and making those important connections. The upperclass halls assist students in creating their own communities and continuing those connections.
All residence halls provide wireless internet and basic cable (i.e. stations that come free over the air). Additionally, all residence halls have laundry rooms that are equipped with large capacity, front-loading washers and dryers.
Each residence hall is staffed by Resident Assistants and a Senior Resident Assistant. The student paraprofessional staff members report to an Area Coordinator, a full-time, professional staff member who lives in residence. In conjunction with residents from their building, the student staff members work together to plan a variety of programs for students living in the residence halls.
Crissey Hall (Upperclass)
Crissey Hall is an upperclass residence hall offering suite-style living and located on the north-east end of campus. Students enjoy using the nearby grill or volleyball court when the weather is nice. Crissey is also conveniently located next to the Natatorium and Fitness Center.
Room Types
- Six-person suites comprised of two single bedrooms, two double bedrooms, a common lounge, and a bathroom.
- Five-person suites comprised of one single bedroom, two double bedrooms, a common lounge, and a bathroom.
- One two-room triple with a private bathroom.
- Students of any gender identity can live in any configuration within the suites that they choose.
- The College does not keep specific room dimensions.
Room Furniture
- The furniture in the bedrooms is built-in, except for the triple, which has movable furniture.
- Each bedroom comes with one of the following for per resident: twin XL bed with mattress, drawers for storage, wardrobe, desk with bookshelf and light, and desk chair.
- Each lounge area comes with end tables, coffee tables, chairs and a couch or loveseat.
- College-owned furniture must remain in the suites and cannot be removed.
Other Information About Crissey Hall
- All floors are tile and students are welcome to bring area rugs or carpet remnants if they wish. However, the College does not permit the use of carpet tape on the floors due to possible damage to the tile.
- Windows are double hung, double paned windows with built in mini blinds.
- The entire building is equipped with wireless internet access and basic cable access (i.e. stations that come free over the air).
- Crissey has a large basement lounge with a TV area and a large full kitchen with two stoves, microwave, sink, and refrigerator.
- A laundry room is located on the ground floor.
- For answers to more general questions, please check out our FAQ page.
DeWaters Hall (Upperclass)
DeWaters Hall is an upperclass community located on the south-west side of campus at the “top of the hill” next to the Chapel.
Room Types
- Capacity: 110 Beds
- Large double rooms with a connected shared bathroom.
- Each bathroom has a shower/tub combination. The bathroom is typically shared with the people of the same gender identity who live in the double next door.
- A small number of single rooms with a connected shared bathroom.
- A small number of double rooms with a private bathroom.
- One accessible room with a private bathroom.
- The College does not keep specific room dimensions.
Room Furniture
- All room furniture is movable, allowing students the opportunity to personalize their space.
- Each room comes with the following for each resident: twin XL bed with mattress, dresser, closet, desk with bookshelf and light, and desk chair.
- Beds have various height adjustments and can be bunked. Lofts are not allowed.
- College-owned furniture needs to remain in the rooms and cannot be removed.
Other Information About DeWaters Hall
- All floors are tile and students are welcome to bring area rugs or carpet remnants if they wish. However, the College does not permit the use of carpet tape on the floors due to possible damage to the tile.
- Windows are double-hung, double-paned windows with built-in mini blinds.
- The entire building is equipped with wireless internet access and basic cable access (i.e. stations that come free over the air).
- DeWaters has a lounge on each floor. The first floor lounge has a TV, the second floor lounge has a large piano and individual study spaces, and the third and fourth floor lounges serve as study lounges. Students living in DeWaters enjoy the variety of lounges that enable them to not only have quiet spaces to study, but also spaces to socialize and get to know their fellow residents.
- A laundry room is located on the first floor.
- Vending machines are available on the second floor.
- There are full kitchens available on each floor and are equipped with a stove, microwave, refrigerator, and sink.
- For answers to more general questions, please check out our FAQ page.
Harmon Hall (First-Year/Upperclass)
Harmon Hall is mostly a first-year community, with a small number of select spaces reserved for upperclassmen, and located right on Academy Street next to Anderson Athletic Center. Harmon offers the widest variety of living options on campus. Harmon students enjoy a large front patio area, complete with picnic tables, benches, and a grill. Harmon Hall is also home to the Outdoor Programs/LandSea Office.
Room Types
- Quads (i.e. two double bedrooms with two beds each and a common room) with either a private bathroom or community bathroom – shared by students of the same gender. The common room does not have lounge furniture, and many students choose to have their desks in there.
- Single rooms (all community bathroom).
- Two-room doubles (two beds, desks, and dressers divided between two rooms in a configuration of the students’ choosing) with a shared bathroom. The bathroom is shared with the people of the same gender who live in the two-room double next door. There are a small number of two-room doubles with private bathrooms.
- The College does not keep specific room dimensions.
Room Furniture
- Most of the furniture in the bedrooms is movable, with the exception of some built-in dressers.
- Each bedroom comes with the following for each resident: twin XL bed with mattress, dresser (sometimes shared), closet, desk with bookshelf and light, and desk chair.
- Beds have various height adjustments and can be bunked. Lofts are not allowed.
- College-owned furniture needs to remain in the rooms and cannot be removed.
Other Information About Harmon Hall
- All floors are tile and students are welcome to bring area rugs or carpet remnants if they wish. However, the College does not permit the use of carpet tape on the floors due to possible damage to the tile.
- Windows are double-hung, double-paned windows with built-in mini blinds.
- The entire building is equipped with wireless internet access and basic cable access (i.e. stations that come free over the air).
- Harmon has a large main floor lounge with a TV area, as well as two large fireplaces at both ends of the lounge. It is a popular space for Harmon residents to gather for socials, as well as to study.
- A laundry room is located in the basement.
- A kitchenette with a stove, microwave, and sink, as well as vending machines, are located on the main level.
- For answers to more general questions, please check out our FAQ page.
Hoben Hall (First-Year)
Hoben Hall is a first-year community and the most centrally located residence hall on campus, resting right at the base of the quad. Many Hoben residents enjoy beautiful views of the quad from their rooms, and the hall is close to virtually everything on campus.
Room Types
- Capacity: 128 Beds
- Doubles, a triple, and a small number of singles, all with community bathrooms
- Floors/wings are designated by gender identity.
- One accesible four-person suite with two bedrooms, a lounge, and a private bathroom shared by students of the same gender.
- The College does not keep specific room dimensions.
Room Furniture
- The furniture in the bedrooms is built-in, with the exception of the ground and first floors, which have moveable furniture.
- Beds have various height adjustments and can be bunked (ground and first floor only). Lofts are not allowed.
- Each bedroom comes with the following for each resident: twin XL bed with mattress, drawers for storage, wardrobe with ample storage space, desk with bookshelf and light, and desk chair.
- College-owned furniture needs to remain in the rooms and cannot be removed.
Other Information About Hoben Hall
- All floors are tile and students are welcome to bring area rugs or carpet remnants if they wish. However, the College does not permit the use of carpet tape on the floors due to possible damage to the tile.
- Windows are double-hung, double-paned windows with shades.
- The entire building is equipped with wireless internet access and basic cable access (i.e. stations that come free over the air).
- Hoben Hall has a large main lounge that runs the length of the building along the bottom of the quad. Two fireplaces and french doors that open to the quad make this a favorite spot for residents.
- Beside the main lounge is a large outdoor porch with a picnic table and a grill.
- A TV lounge is located in the basement.
- A laundry room is located on the ground floor.
- A large full kitchen with a stove, microwave, refrigerator and vending machines is also available adjacent to the main lounge.
- For answers to more general questions, please check out our FAQ page.
Severn Hall (Upperclass)
Severn Hall is an upperclass community offering suite-style living and located on the north-east end of campus. Due to its unique design, with two separate towers on either side of the building, small groups of suites are able to develop tight floor communities, often connecting with one another for studying or socializing. Severn is also conveniently located right across the street from the tennis courts and near the Natatorium and Fitness Center.
Room Types
- Capacity: 116 Beds
- Two seven-person suites comprised of three single bedrooms, two double bedrooms, a common lounge, and a bathroom.
- Several six-person suites comprised of two single bedrooms, two double bedrooms, a common lounge, and a bathroom.
- Several five-person suites comprised of one single bedroom, two double bedrooms, a common lounge. and a bathroom.
- Students of any gender identity can live in the suites in any configuration they choose.
- The College does not keep specific room dimensions.
Room Furniture
- The furniture in the bedrooms is built-in.
- Each bedroom comes with the following for each resident: twin XL bed with mattress, drawers for storage, wardrobe, desk with bookshelf and light, and desk chair.
- Each suite lounge area comes with end tables, coffee tables, chairs and a couch or loveseat.
- College-owned furniture needs to remain in the suites and cannot be removed.
Other Information About Severn Hall
- All floors are tile and students are welcome to bring area rugs or carpet remnants if they wish. However, the College does not permit the use of carpet tape on the floors due to possible damage to the tile.
- Windows are double-hung, double-paned windows with built-in mini blinds.
- The entire building is equipped with wireless internet access and basic cable access (i.e. stations that come free over the air).
- Severn has two basement lounges. One lounge has a TV and lounge furniture. The two lounges are frequent locations for hall programs, informal socializing, and studying.
- A full kitchen with stove, microwave, refrigerator and a sink is located adjacent to the basement lounge. Vending machines are also available.
- A laundry room is located in the basement.
- For answers to more general questions, please check out our FAQ page.
Trowbridge Hall (First-Year)
Trowbridge Hall is a first-year community and is located on the west side of campus “at the top of the hill”. Trowbridge is the largest residence hall on campus and offers residents numerous gathering spaces. The large natural area in front of the building is the perfect location for hanging out with friends at the picnic tables, grilling out, or relaxing with a book in a spot under one of the many trees.
Room Types
- Capacity: 223
- Double and single rooms with gender-specific community baths by wing (most rooms are this type).
- Double rooms with a connected shared bath. Each bathroom has a shower/tub combination and is shared with people of the same gender in the double room next door.
- A small number of two-room triples with a private bathroom shared by students of the same gender.
- The College does not keep specific room dimensions.
Room Furniture
- All room furniture in Trowbridge Hall is movable, allowing students the opportunity to personalize their space.
- Each room comes with the following for each resident: twin XL bed with mattress, dresser, closet, desk with bookshelf and light, and desk chair.
- Beds have various height adjustments and can be bunked. Lofts are not allowed.
- College-owned furniture needs to remain in the rooms and cannot be removed.
Other Information About Trowbridge Hall
- All floors are tile and students are welcome to bring area rugs or carpet remnants if they wish. However, the College does not permit the use of carpet tape on the floors due to possible damage to the tile.
- Windows are double-hung, double-paned windows with built-in mini blinds.
- The entire building is equipped with wireless internet access and basic cable access (i.e. stations that come free over the air).
- Trowbridge has four kitchenettes total (two on the first floor and one on the second and third floors), each complete with a stove, microwave, and sink.
- Trowbridge has multiple lounges for studying and socializing. The main lounge has a large piano, fireplace, and comfortable rocking chairs. The basement has a TV lounge where many students like to gather to watch their favorite shows. There is also a pool table and a foosball table in a second basement lounge. There are additional study lounges on the first, second, and third floors as well.
- A laundry room is located in the basement.
- For answers to more general questions, please check out our FAQ page.
Grove Houses (Upperclass)
The Grove Houses are offered to students who want the convenience of being on campus with the autonomy of a more independent living option. Students are billed for a room within a house in the same way as they would a residence hall and with the resources that come with living on campus. The houses are among the options available during the Fall Housing Selection Process for returning students in the Spring.
Current on-campus houses include the following:
- 1308, 1316, 1328, and 1338 W. Lovell
- 217, 223, and 307 Monroe St.
Note: All other College houses not listed above are considered rental properties under the purview of the Office of Facilities Management. Questions and concerns should be directed to them accordingly.
Students in the houses are expected to comply with all College policies as well as local, state, and federal laws. Should student behavior or care for the house become problematic, the Office of Residential Life reserves the right to change or terminate the arrangement with any student or any group at any time. One of the Area Coordinators will serve as a primary point of contact for all students in the Grove Houses, but these students may also reach out to any RA on campus with questions or concerns.
Room Types
- Capacity: 7 (each house)
- Triple, double and single rooms depending on house layout.
- All houses have one full bath on the second floor and a powder room on the first floor.
- The College does not keep specific room dimensions.
Room Furniture
- All room furniture in the Grove Houses is movable, allowing students the opportunity to personalize their space.
- Each room comes with the following for each resident: twin XL bed with mattress, dresser, closet, desk with bookshelf and light, and desk chair.
- Beds have various height adjustments and can be bunked. Lofts are not allowed.
- College-owned furniture needs to remain in the rooms and cannot be removed.
Other Information About the Grove Houses
- Students sophomore standing or above are eligible to live in the Grove Houses. Preference will go to those who can fill an entire house, which would require a group of seven.
- Given that all houses have a full kitchen, residents may choose a residential meal plan, commuter plan, or none at all.
- Each house has a fully furnished living room which residents may use for studying and socializing. Residents are responsible for bringing a television if they wish to have on in the living room.
- Most floors are wood and students are welcome to bring area rugs or carpet remnants if they wish. However, the College does not permit the use of carpet tape on the floors due to possible damage to the tile.
- The Grove Houses are within the campus wireless internet network and have basic cable access (i.e. stations that come free over the air).
- Residents of the Grove Houses are given access to a nearby residents hall for use of laundry facilities.
- For answers to more general questions, please check out our FAQ page.

